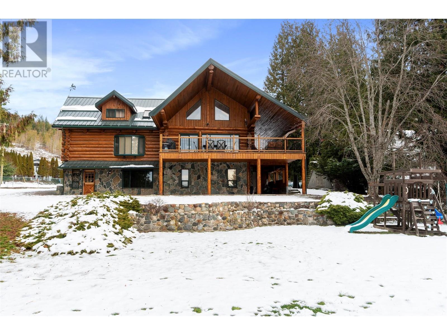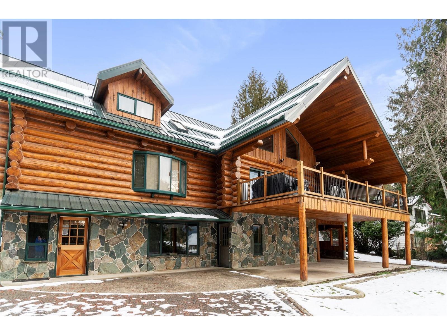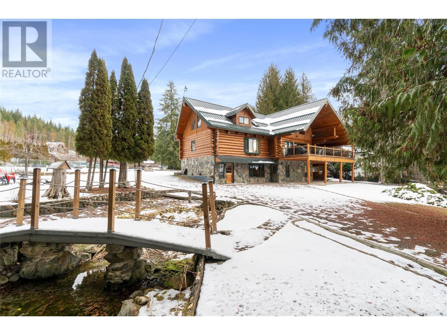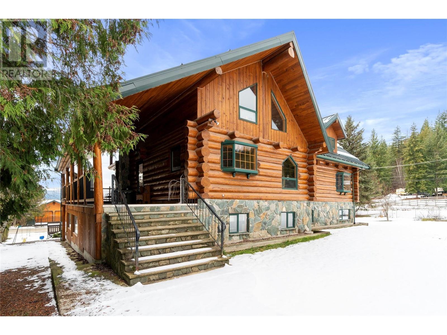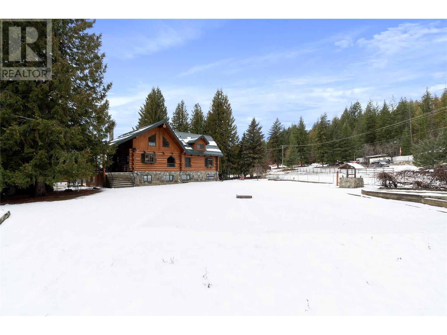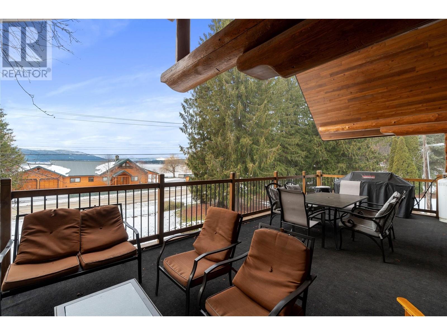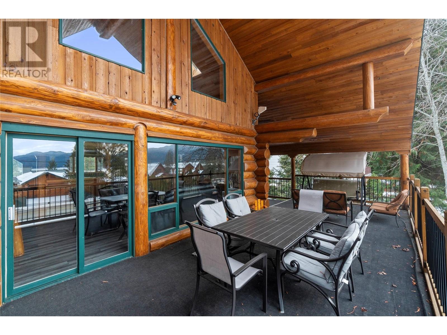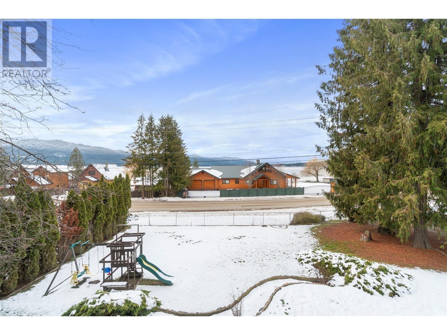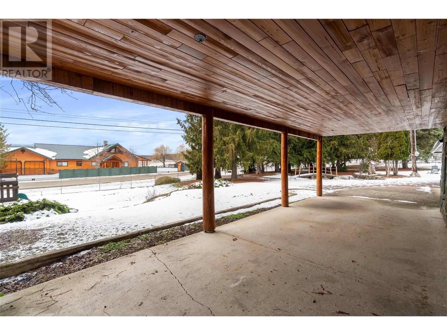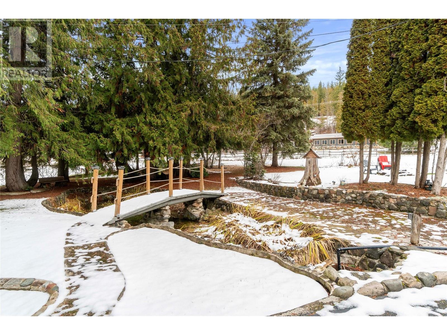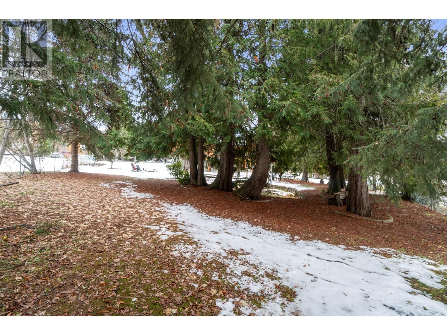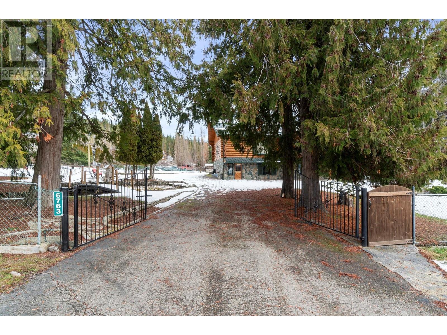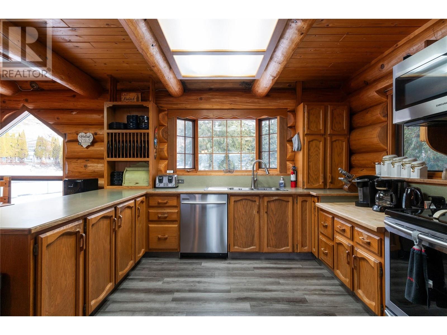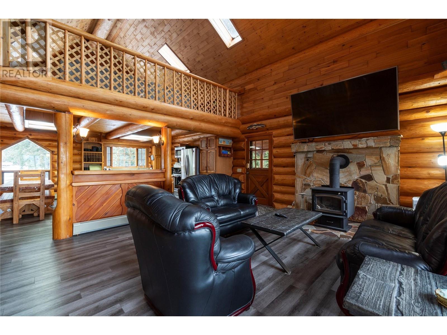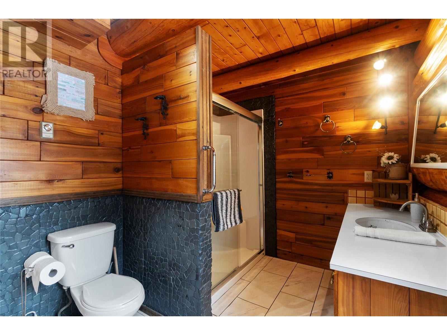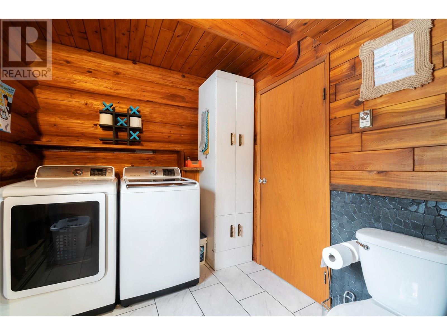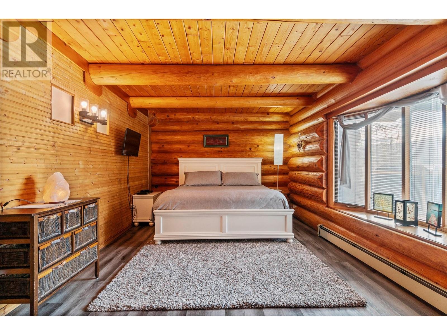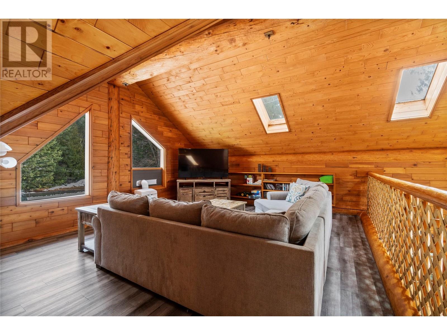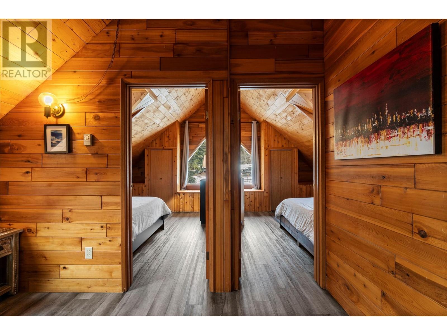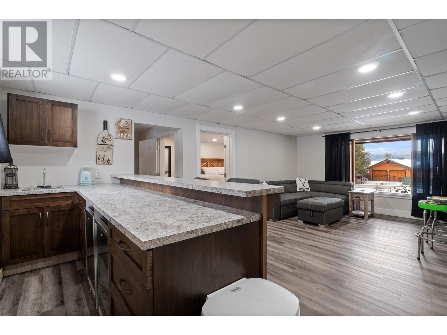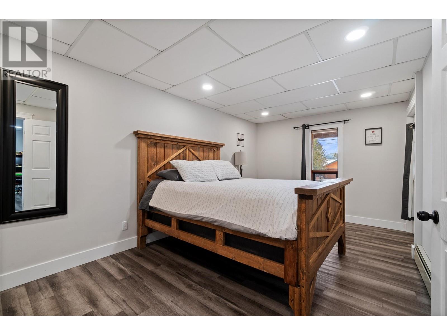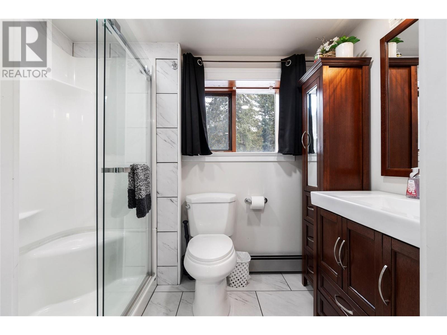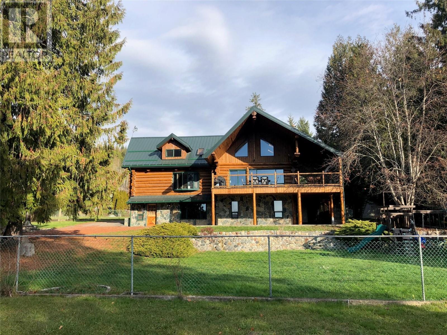
6763 Squilax Anglemont Road
Magna Bay, British Columbia V0E1M7
$895,000
ID# 10301874
| Bathroom Total | 3 |
| Bedrooms Total | 5 |
| Half Bathrooms Total | 0 |
| Year Built | 1982 |
| Cooling Type | Window air conditioner |
| Flooring Type | Tile, Vinyl |
| Heating Type | Baseboard heaters, Hot Water, Other, Stove |
| Heating Fuel | Electric |
| Stories Total | 2 |
| Family room | Second level | 21' x 15'6'' |
| 3pc Bathroom | Second level | 5'5'' x 10'3'' |
| Other | Second level | 13'6'' x 9'9'' |
| Bedroom | Second level | 11'6'' x 14'3'' |
| Bedroom | Second level | 11'6'' x 14'3'' |
| Utility room | Basement | 11'11'' x 12'11'' |
| 3pc Bathroom | Basement | 5'5'' x 7'9'' |
| Bedroom | Basement | 9'9'' x 17'1'' |
| Other | Basement | 6'10'' x 14'1'' |
| Recreation room | Basement | 14'1'' x 16' |
| Foyer | Basement | 10'10'' x 8'6'' |
| Bedroom | Basement | 13'7'' x 10'4'' |
| Dining room | Main level | 11'11'' x 9' |
| 3pc Bathroom | Main level | 7'3'' x 13'11'' |
| Primary Bedroom | Main level | 11'2'' x 19'8'' |
| Dining nook | Main level | 10'11'' x 11' |
| Living room | Main level | 15'9'' x 20'10'' |
| Kitchen | Main level | 15'6'' x 12' |
MORTGAGE CALC.




